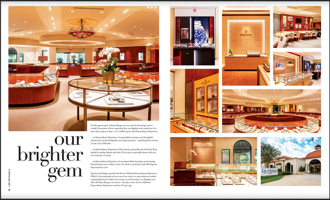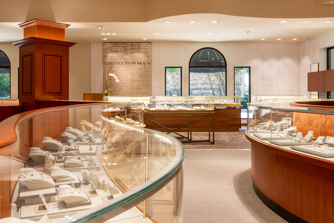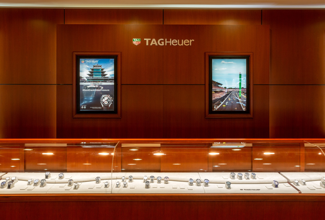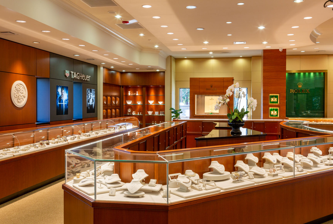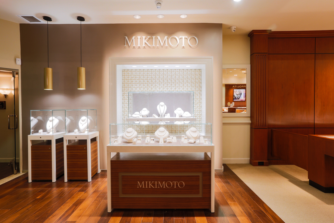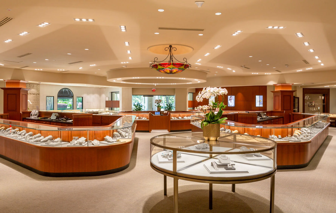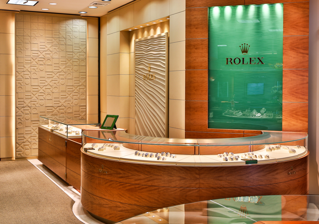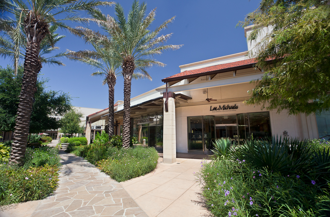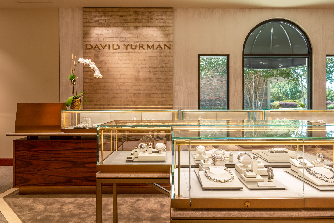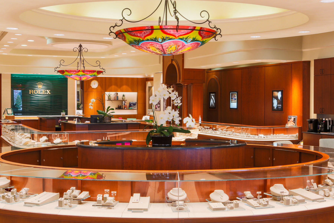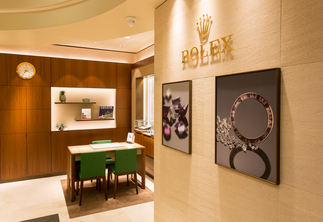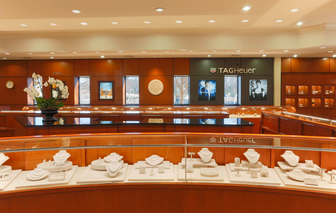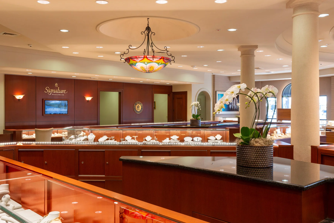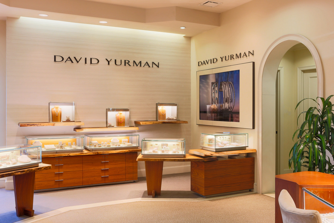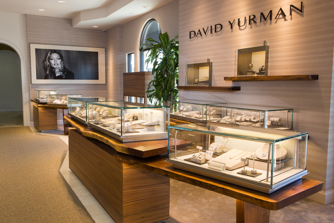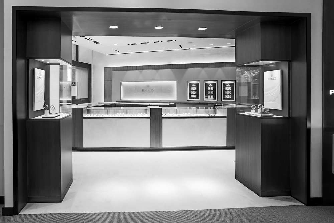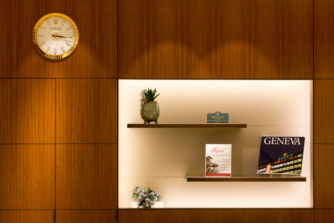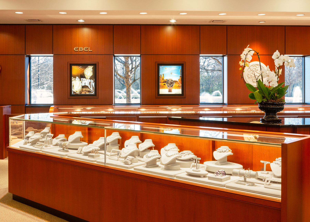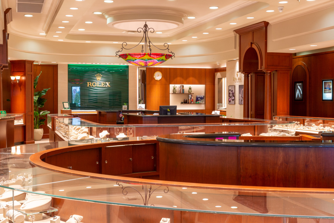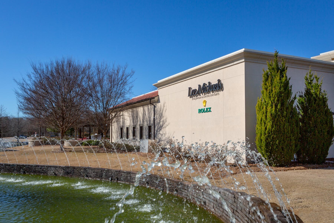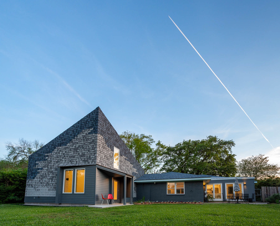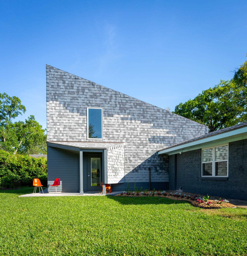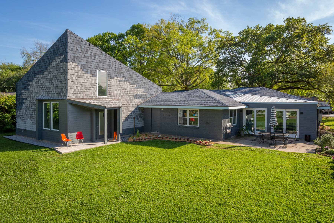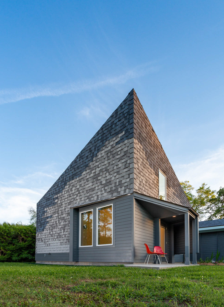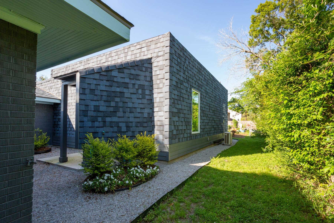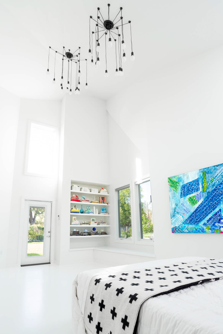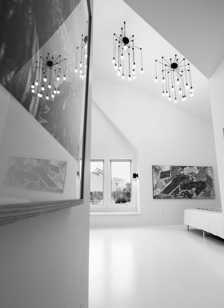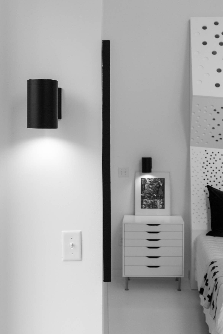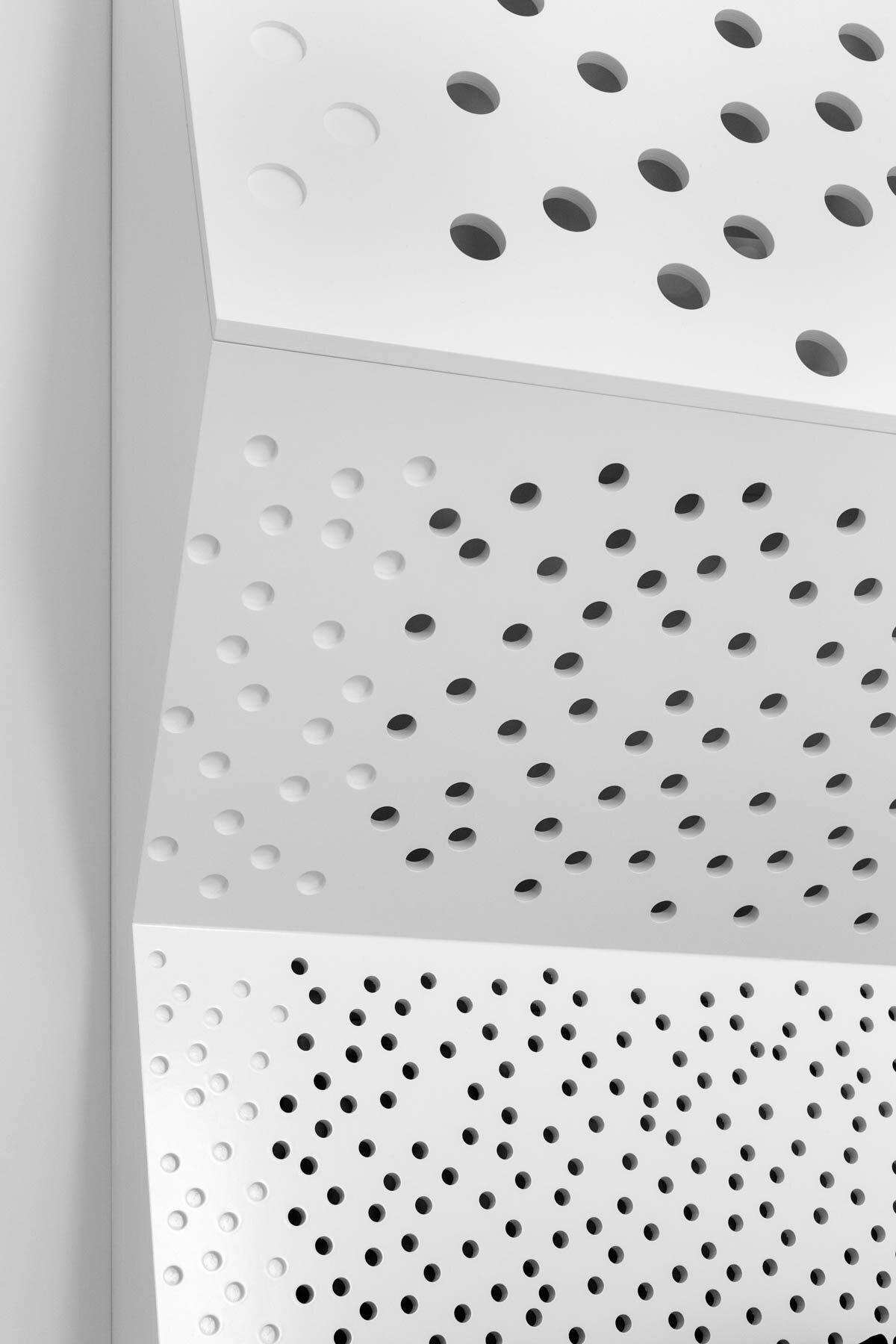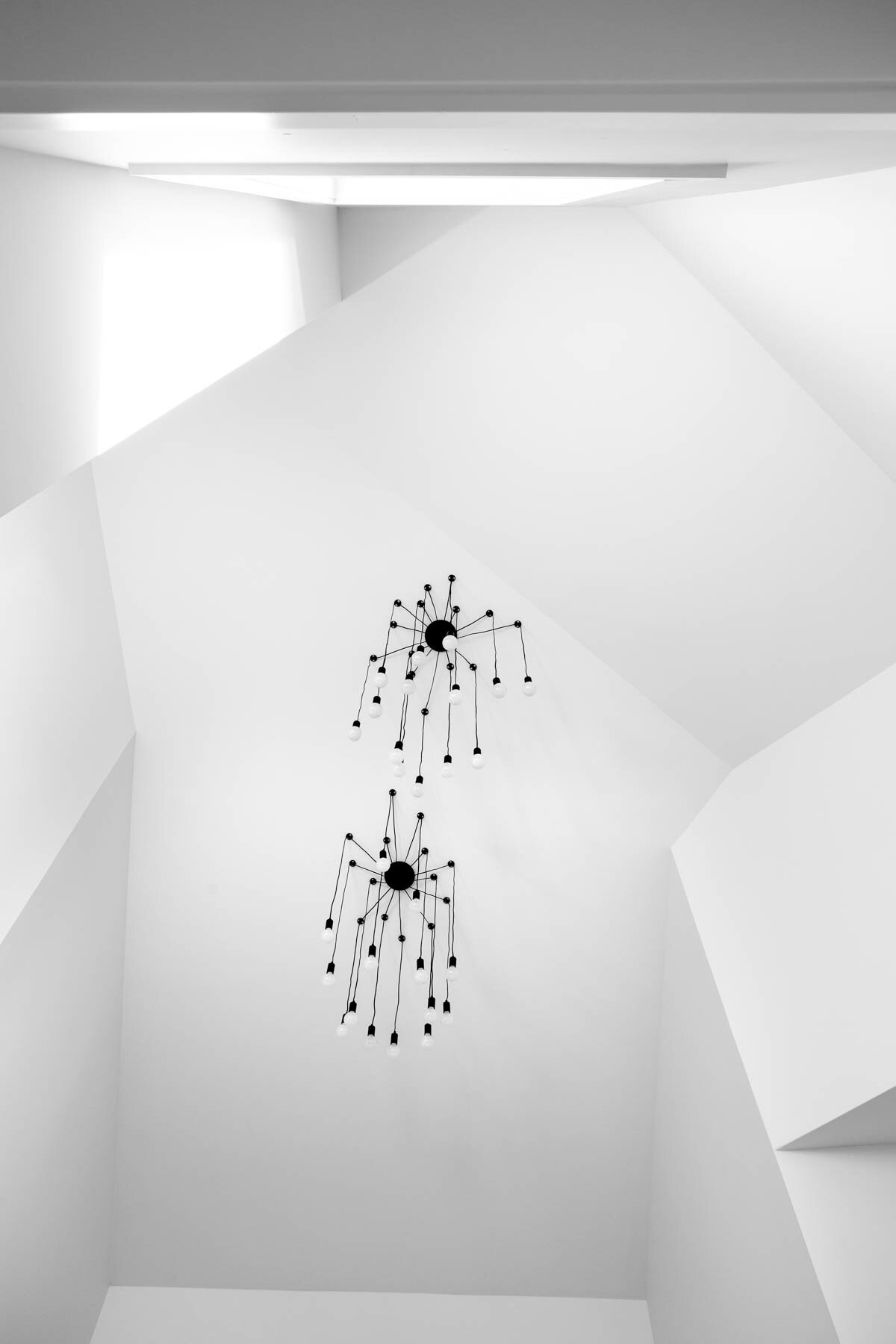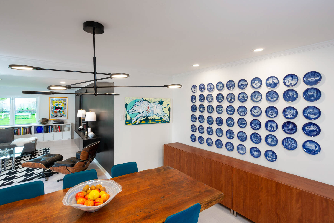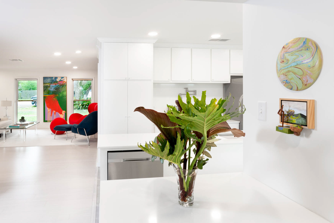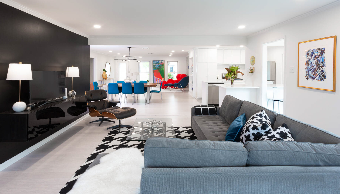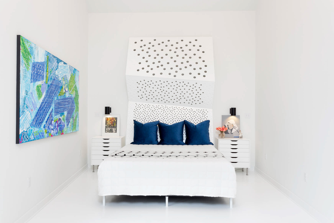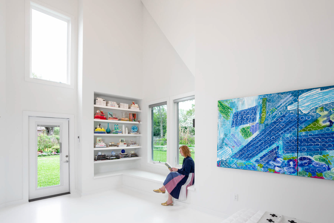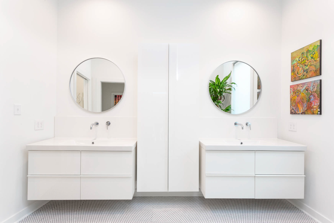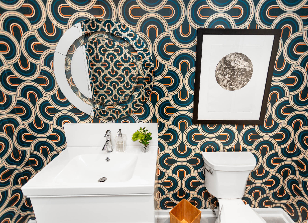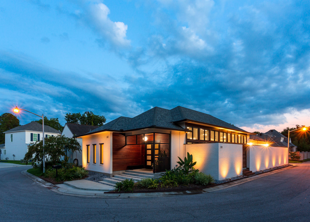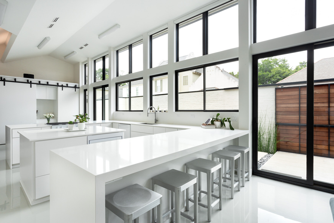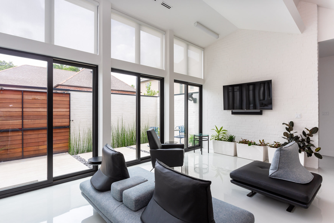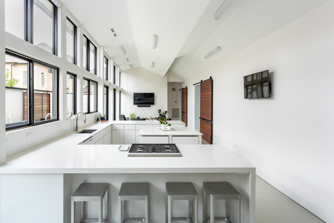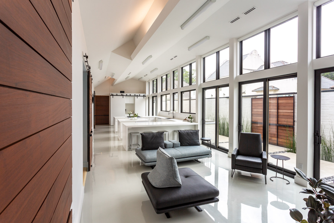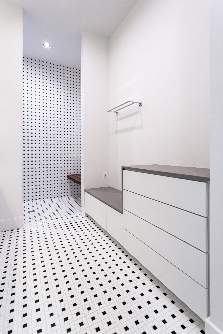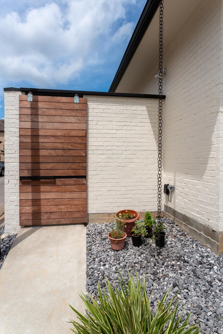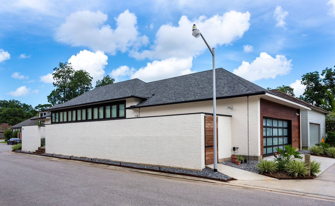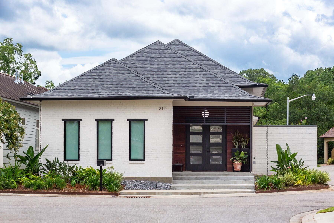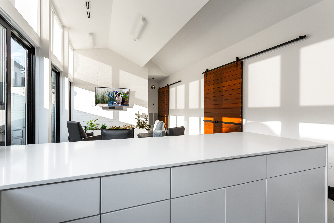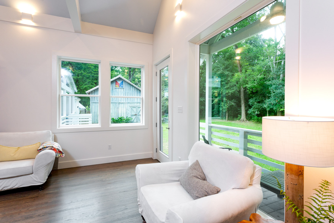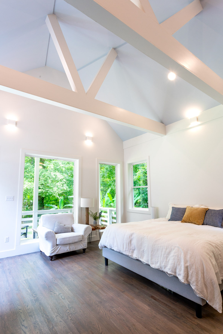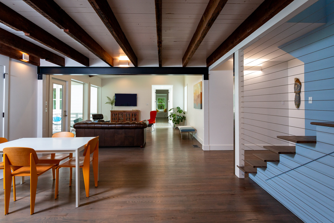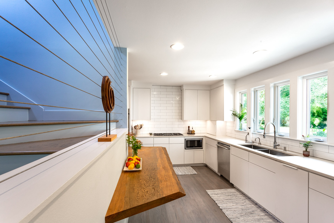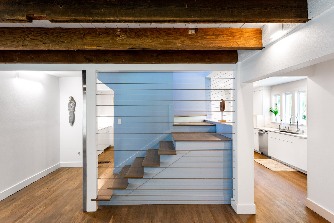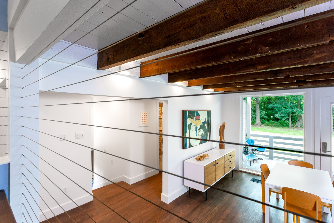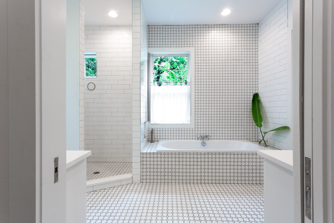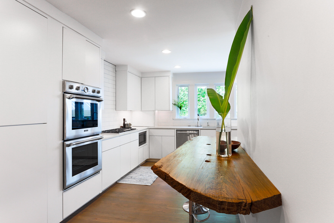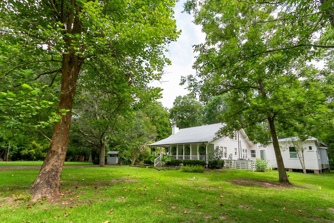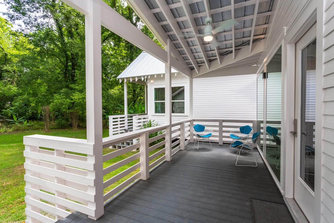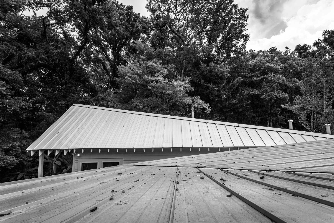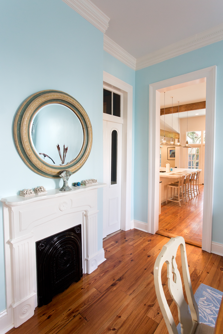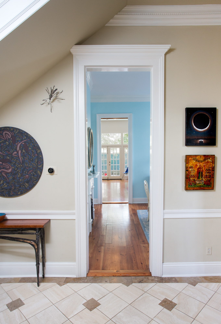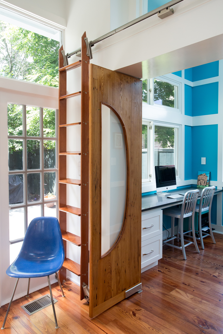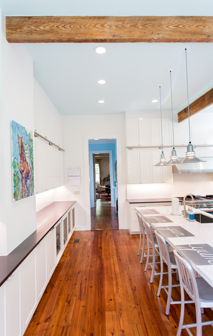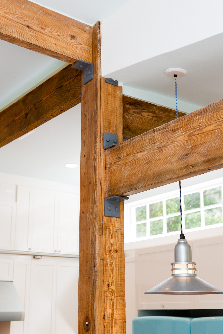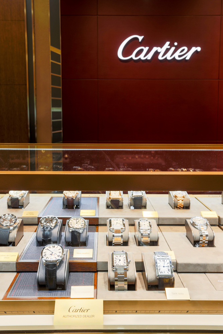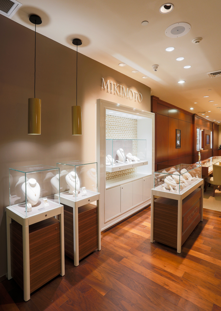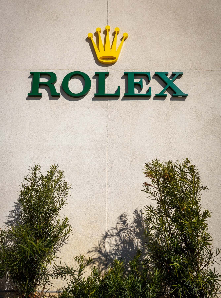Geode, Lafayette LA
The clients, a geologist and a graphic designer, requested an updated kitchen, a more open living space, and an additional master bedroom suite. The GEODE creates a dramatic contrast in form, space, and organization from the existing 1970’s ranch house. The addition celebrates volume, height, and the contrast the vertical gives to the existing horizontal condition. Simultaneously, to open the horizontal and the low slung existing space, a bearing wall is replaced with a beam to allow for additional space for the renovated kitchen and main living area. The new opening creates access and views to all of the public spaces. The existing and new interior becomes filled with light with new openings and a white neutral interior. The exterior presents a gradient shingle skin and a dark grey palate which creates drama between the inside and the outside. To accentuate the drama between the interior, the addition is composed of faceted surfaces that bounce the light around relative to the dynamic interior of a geode. The existing renovated spaces are subdued, sunlit, and minimized to celebrate the owner’s extensive art collection.
Jeeve’s House, Lafayette LA
“Jeeves House is located in a dense, covenant-controlled traditional neighborhood development in Lafayette, LA. The owners wanted a contemporary home within these strict traditional design limits. Sited on a small corner lot, the owner's request for four bedrooms, three and a half bathrooms, and ample space for entertaining made it imperative to make smart use of all available square footage.
Of the three typologies allowed by the design covenant, Caribbean was chosen. This typology allowed for a courtyard to veil the contemporary window wall, deep roof overhangs to shed the water and shade the walls, and a slab foundation to minimize steps for the clients concerned about aging in place. To create consistency between the modern interior and the more traditional exterior of the home, the ipe and white painted brick materiality is used both inside and out.”
http://www.emerymcclure.com/#/jeeves/
Pecan House, St. Gabriel LA
A home on a pastoral country site outside of Baton Rouge required a major renovation and addition. The owners wished for the relocated 1930's Acadian bungalow's small rooms to open up for contemporary open-plan living, new back porches, a large main bedroom suite, and views from inside the home to the property's beautiful pastoral landscape.
This renovation and addition demanded a surgeon's precision as the house had been modified and expanded several times in the past. A protruding living room and second-floor addition with a screened-in porch had been added, and outbuildings near to the main house placed limits on additions to the home's footprint. The clients wished to maintain the screened-in porch and its catwalk to the detached garage's attic. Hemmed in on most sides, the design had to work within strict limitations and be adaptable throughout construction as walls were torn down, details exposed, and different methods of construction were revealed.
http://www.emerymcclure.com/#/pecan/
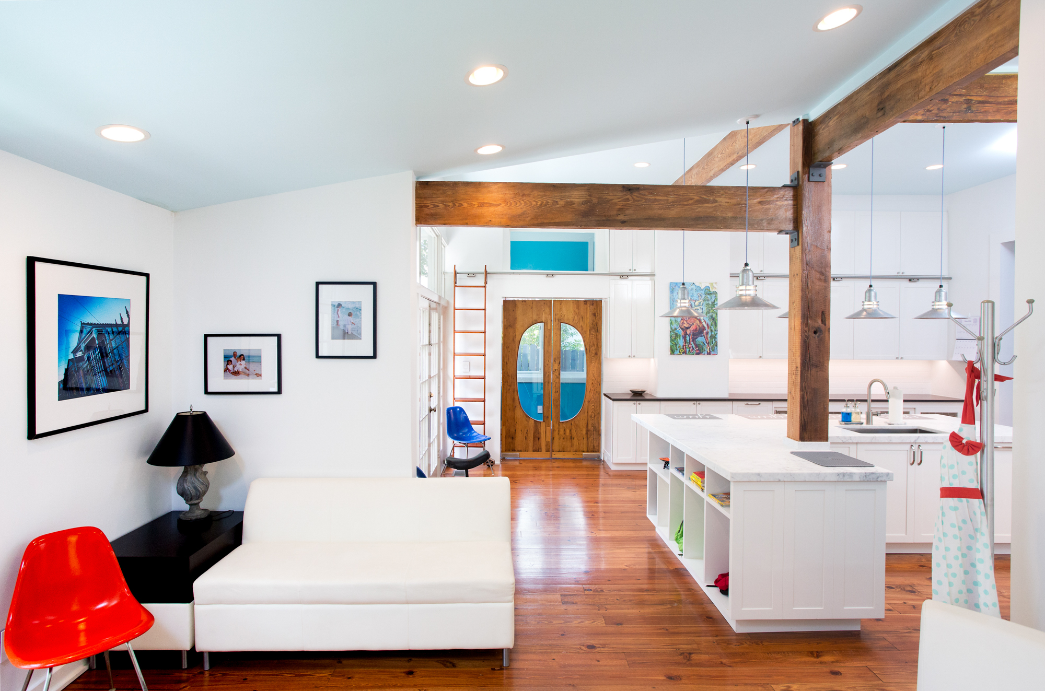
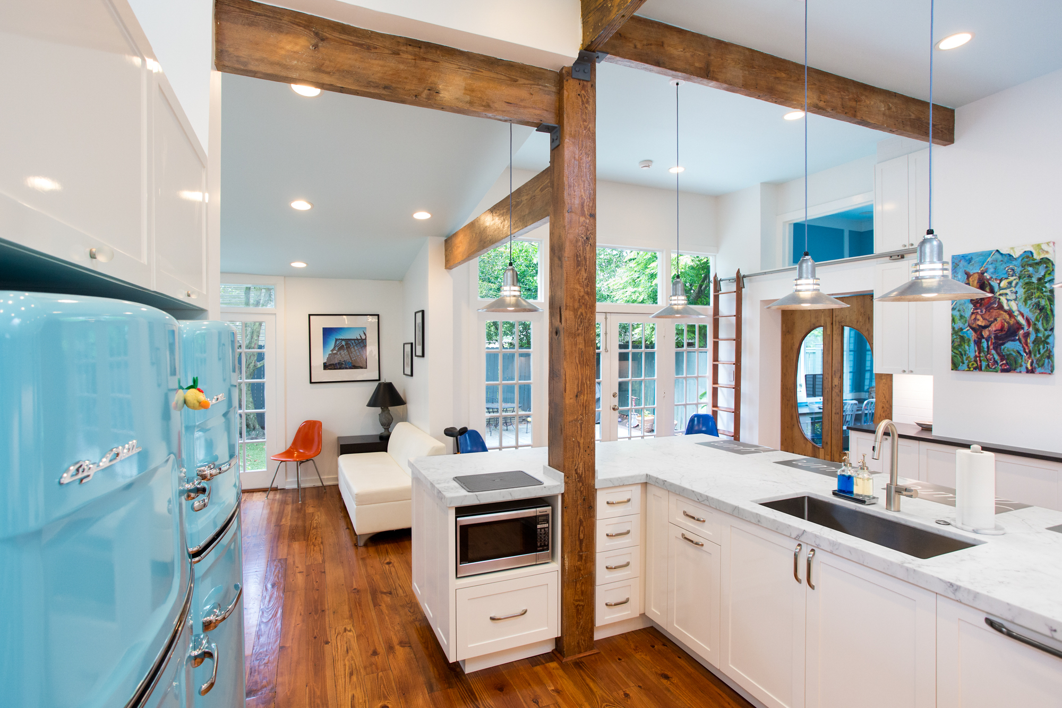
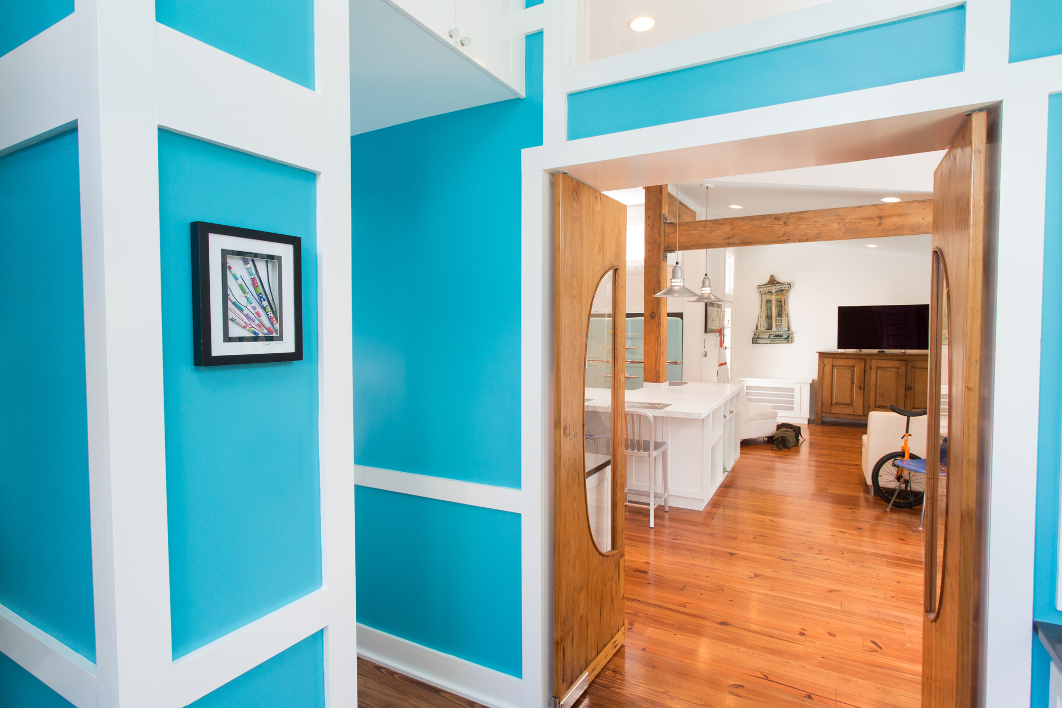
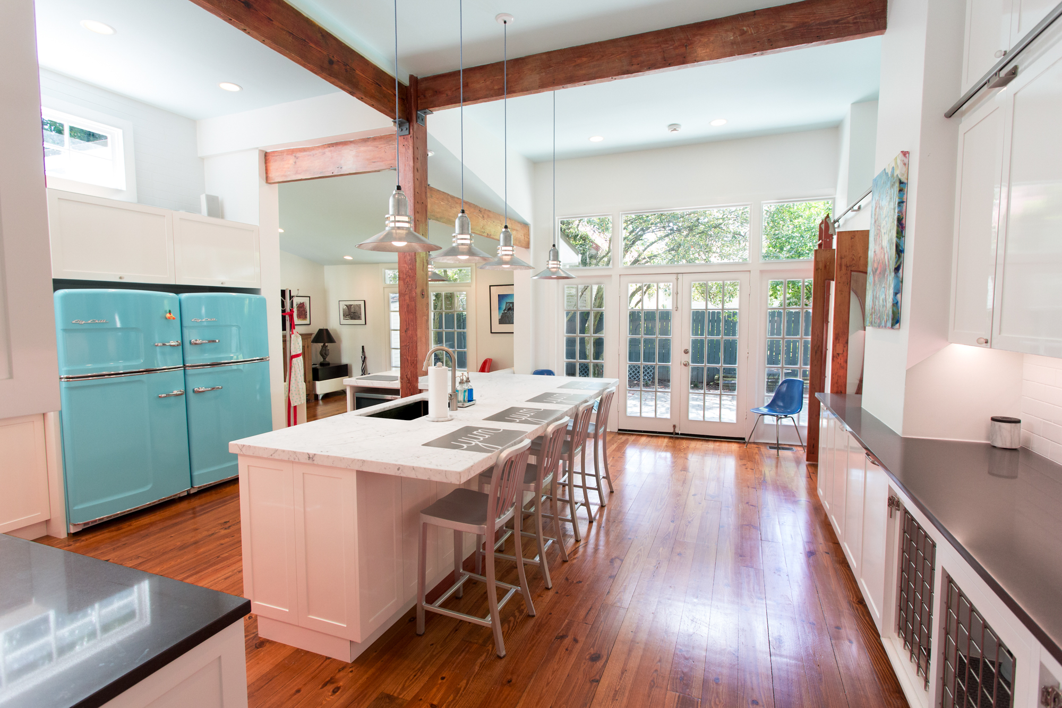
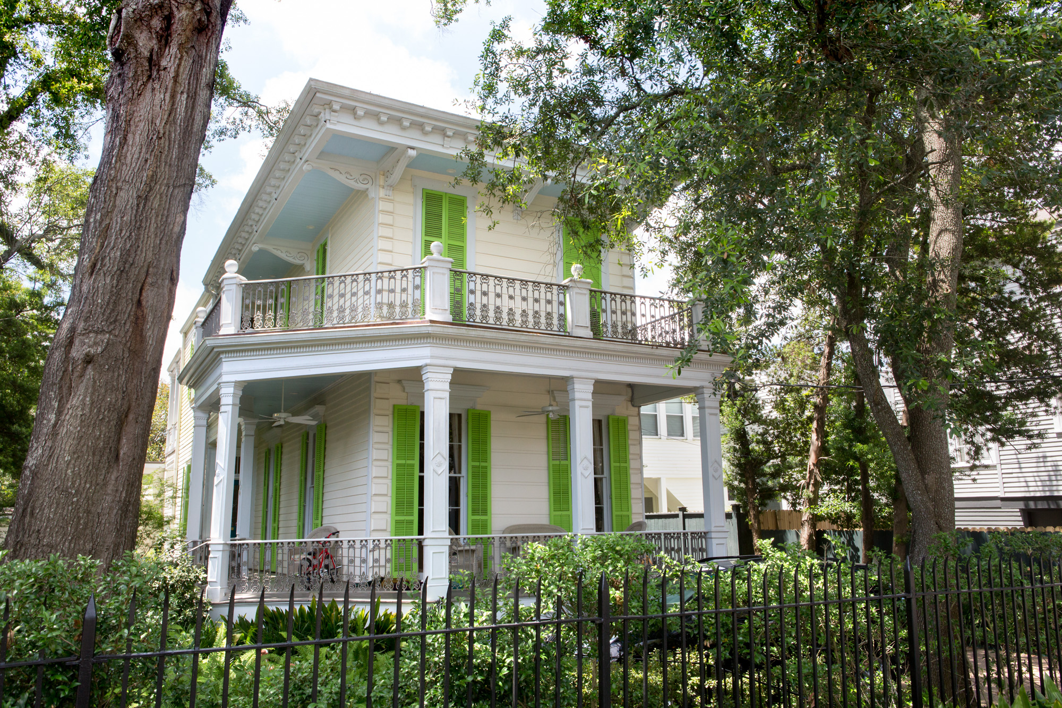
Baronne St, New Orleans LA
These documentary photographs were produced for the architects at emerymclure architecture in New Orleans, LA in the Spring of 2016. Read about the renovations below:
"The Baronne Renovation began with a crowded living space in a grand old New Orleans home. A multitude of mismatched renovations had left a series of narrow spaces, cramping the family, limiting the socialization, and everyone tripping over each other. The new space takes the office, the bar, the homework station, the storage of life, the entertainment, the eating, the cooking, and the hanging out and melds them all around a ten foot slab of marble. The experience for the clients will now be for large gatherings “in the kitchen,” “homework on the counter,” glitter crafts behind movie house doors, dogs snoozing in cabinets, and roast meats while children shoot hoops. One can be in the space and be able to do and see all. The new openings create connections between the inside and the outside, the front street and the back yard, the formal and the casual, the prep and the serve. With all the barriers that have been removed and all the storage that has been added, the Baronne renovation aims to facilitate the busy life of a family and clear out the clutter." - emerymcclure architecture
Lee Michaels Fine Jewelry Retail Locations in Texas, Louisiana & Mississippi
https://www.lmfj.com/why-lee-michaels
